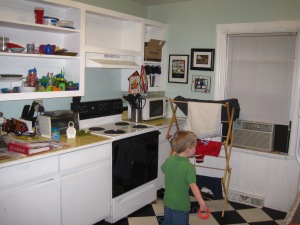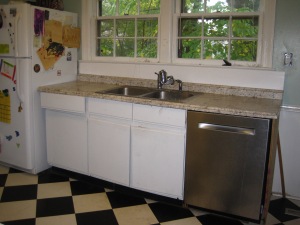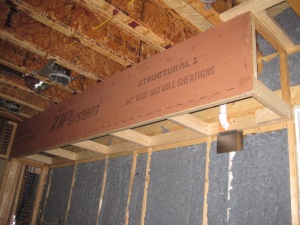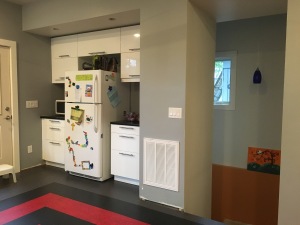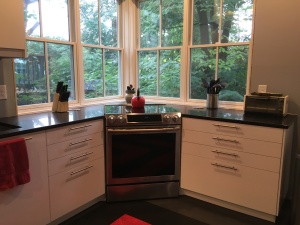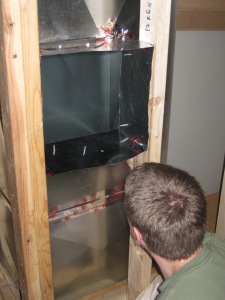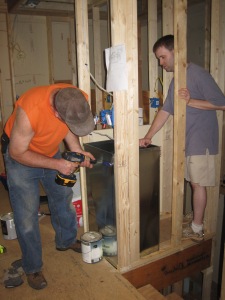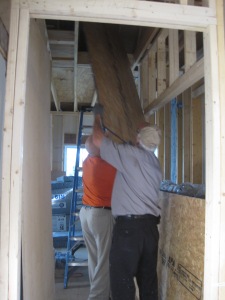Today was busy. With house stuff. The list of accomplishments includes: plumber fixed a leak in the new waste lines, we pressure-tested our supply lines, the washer and dryer were delivered, we passed our rough-in inspection, and our denim insulation was delivered. For the much more detailed timeline version, see below. Future posts will have more details on some of these items.

900 pounds of insulation.
6:21 Alarm goes off
7:15 Check Micah’s temperature: 99.9
7:45 Micah and I walk Jonah to school
7:50 Peter starts working from home
8:10 Micah and I go to a plumbing supply store to buy some parts to pressure test our supply lines
8:42 Micah and I return home from the plumbing store
8:43 HVAC company calls about our bill from their work last week – it’s about $200 higher than expected (will deal with this tomorrow)
8:45 Replace one crimp fitting with a push-in (“sharkbite”) fitting so the water heater’s temperature and pressure relief valve will pass inspection
8:55 Attempt to fit together the plumbing pieces in a way that we can put pressure in both our hot and cold supply lines for inspection
9:15 Check Micah’s temperature: 103.0; we will be missing playgroup today
9:20 Wear Micah in baby carrier and attempt to pressurize our supply lines with a bike pump
9:30 Micah lays pathetically on couch and watches Curious George
9:31 Attempt to get the pressure test contraption to stop leaking so that we will know if our water lines are leaking (Peter interrupts work periodically to help)
9:50 Plumber shows up to replace leaky toilet drain that failed yesterday’s waste line pressure test (but apparently was not told what to do by yesterday’s plumber from the same company)
9:55 Plumber leaves to get the parts/tools he needs. Remark to Peter that the plumber’s hair was so long it was tucked into the back pocket of his jeans.
9:55 Continue trying to stop leak in the contraption and pressurize the supply line system
10:05 Plumber returns, cuts out old toilet drain, installs new one
11:00 Plumber uses the right tools (which we don’t have) to help tighten our contraption, but it’s still leaking
11:15 Lowe’s delivery truck arrives to deliver washer, dryer, and ladder
11:25 Plumber says his glue needs to dry before they can pressurize the waste lines again, then leaves
11:30 Lowe’s leaves
11:40 My arms are tired, so I declare the supply lines pressurized enough (90 psi instead of the recommended 100) and we find something for lunch
12:25 Put Micah down for a nap
12:30 Call plumbing company to make sure they will be sending someone to pressurize system soon; she’ll check on it
1:03 Inspector shows up for rough-in inspection (turns out he used to work for our contractor, so he actually worked on the demolition of our kitchen a little bit last fall)
1:04 Peter calls Jeffrey, our framing contractor’s production manager, who wanted to be at the inspection
1:05 Micah wakes up screaming from his nap; get him back to sleep
1:11 Call plumbing company to let them know that inspector is already here; they have no one available to come pressurize system at the moment and suggest that we reschedule the inspection
1:15 Pressurize the waste lines ourselves with the bike pump (much faster than the supply lines, even though they have a greater volume, as they only have to be at 5 psi)
1:20 Jeffrey arrives and joins the inspection party
1:40 Micah wakes up from his nap
1:45 Inspector is done and leaves; we passed all four parts of the rough-in inspection, with a manageable to-do list of things to fix/change before the post-insulation inspection
1:55 Jeffrey leaves
2:00 Plumber shows up again (at the same time as the mailman). Told him we pressurized the waste lines ourselves and that it passed inspection. He seems pleased and leaves after a few minutes.
2:20 Micah and I leave to walk and pick Jonah up from school
2:21 Delivery driver calls to say he and his semi truck will be here in five minutes with our insulation
2:23 Peter moves both of our cars out of the way so that the tractor trailer can park in front of our house
2:35 Micah, Jonah, and I arrive back home as the delivery truck is arriving, and we stay outside to watch the man unload the truck
2:40 UPS parks across the street to deliver a much smaller package to us than the insulation, while we are standing outside watching the insulation delivery
2:50 Delivery driver is done unloading two pallets of insulation into the street right in front of our house (apparently “curbside delivery” actually does mean up against the curb, not even behind it)
2:50 We work on dragging/rolling 900 pounds of insulation from the street to our porch/yard, one unwieldy pack at a time
3:00 Give boys snack and let them watch TV while Peter and I move all the insulation inside (16 packs weighing approximately 56 pounds each, if you do the math)
3:30 Peter works some more, while the boys and I play
4:45 Peter and Jonah leave for church dinner
5:45 Micah starts asking to go to bed because he doesn’t feel well
6:30 Micah is asleep – restlessly
.
We didn’t necessarily intend for both deliveries to happen on the same day as our rough-in inspection; it just sort of happened that way. I was incredibly glad that Peter was working from home today (which he did purposefully so that he could be here for the inspection). I don’t think I could have handled all of these tasks myself. Peter didn’t quite clock eight hours of work, but he made a valiant attempt to get a bit of work done in between all of the people coming and going.
.
I don’t know how much time I actually spent using the bike pump today. It was probably over an hour. My arms are already sore, and I feel like I earned today’s ice cream. Especially since I missed the cake at church dinner.
