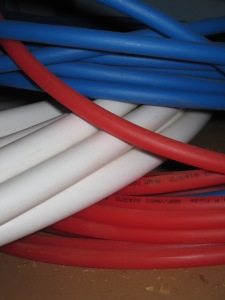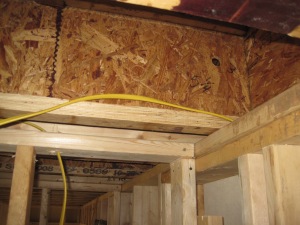We have finally arrived at telling you about installing our water supply lines.
Amanda spent a lot of time beforehand figuring out exactly what supplies we needed. She ordered most of the PEX, the manifold, and all of the fittings, with a few extras so that we wouldn’t have to run out to Lowe’s, from an online plumbing store. When everything arrived, she counted it all, which maybe seemed a tiny bit obsessive but turned out to be a good move, since the bag of 100 3/8-inch crimp rings we ordered only contained 55 of them. (The company quickly sent us 45 more.)

Unfortunately, we didn’t think to sort our supplies so nicely until after we had done the bulk of the work.
For the most part, running the actual water lines was as we expected – not too painful, and sort of fun. Each one was like a puzzle: How can I get this unbroken length of pipe from down here in the basement up two floors to the master bath sink, without it going right through the middle of the open floor plan of the kitchen, and without drilling through a laminated beam? For hot water lines, finding the shortest route is especially important in order to minimize water lost at the tap while waiting for all the lukewarm or cold water to flush out of the hot line.
Running PEX means you have to drill a lot of holes. It helps if you have wood-boring drill bits (Irwin Speedbor is one brand). The line to the hose spigot was especially “hole-y,” since the two options for routing it were to go through the exterior wall (and thus through each stud) or through the basement ceiling (and thus through each joist) to the back of the house.
As we have noted, the beauty of using the manifold is that you use one continuous length of pipe for each fixture, running it from the manifold to the fixture. This mostly eliminates fittings (elbows and tees and such). You do have to connect the PEX at either end, and to do that, we used crimp rings and a crimp tool. The crimp rings are made of copper and are sized to the PEX; since we had three different sizes of PEX, we had three different sizes of crimp rings. The crimp tool that we bought is adjustable so that it can be used for all three sizes. Because we have to pass our rough-in inspection before we attach fixtures, we’re putting a test plug in the end of each pipe and crimping it. When it’s time to add fixtures, we will cut off the end of the pipe containing the test plug and attach the pipe to the fixture with a crimp ring.
For each pipe, we had to slide the crimp ring over the pipe, then insert the plug. We had to adjust the crimp ring to be the right distance from the end of the pipe and then crimp it. The trouble was that the crimp ring slides around while you’re trying to get the crimp tool in position. There were a couple of times when we had to use the Dremel to remove a crimp ring, or when we just had to cut the PEX and try again. Oh, and squeezing the crimp tool occasionally took all four of our arms.
Some of our fixtures need the PEX to come out of the wall, so we attached bend supports to give them the angle they needed, instead of having to cut the PEX and use an elbow fitting to create a 90 degree angle.
After several pipes had been run, it started to get a little crazy at the manifold. The pipes were everywhere. It often felt like you were being attacked by pipes while standing at the manifold trying to attach one. They also got a little tangled amongst themselves, but we were glad that we were using color-coded pipes so that we would know which was which. Amanda used some zip ties to clean things up a little bit so that it wouldn’t look quite as much like Medusa.
We made sure to attach each pipe to the manifold as soon as we were done running it through the walls so that we wouldn’t forget where it went at the other end. The manifold comes with labels so that you know which pipe is which.
We aren’t quite finished with the supply lines. We have one or two more things to connect and our exterior hose connection to figure out. We also need to connect it all to our new water heater. But soon. Soon the supply lines will be ready for the rough-in inspection.























































